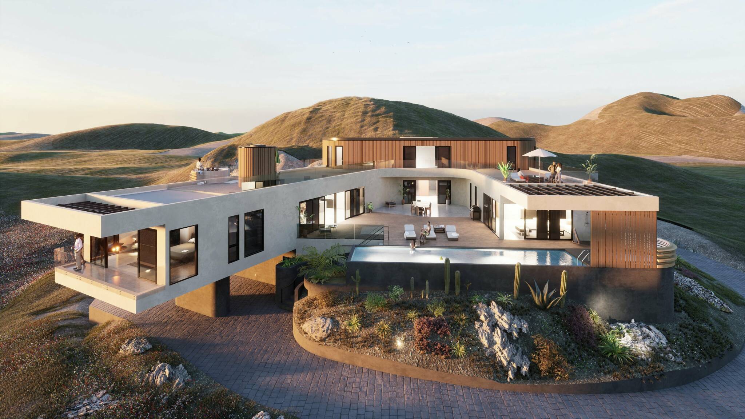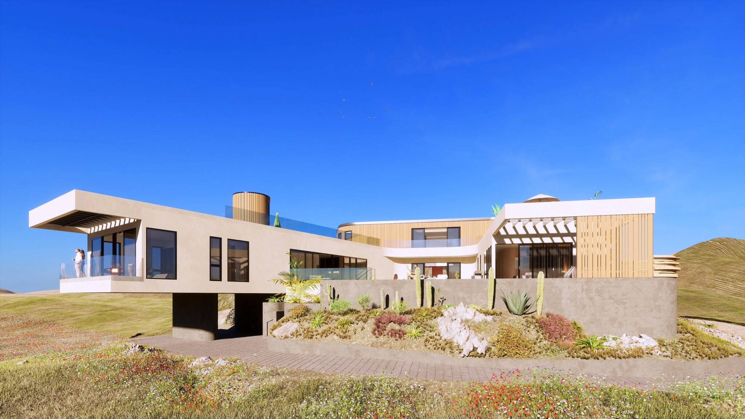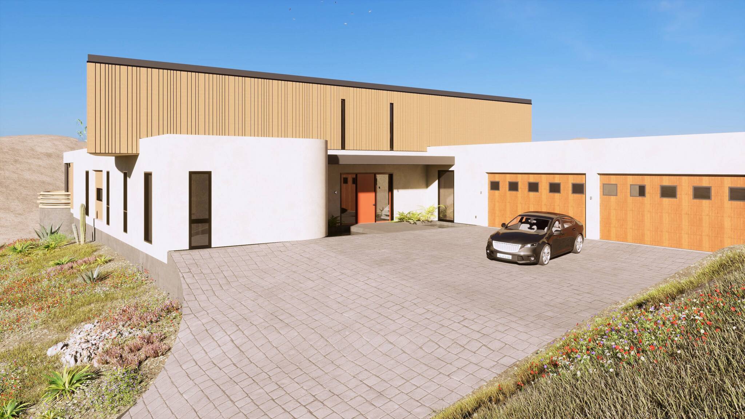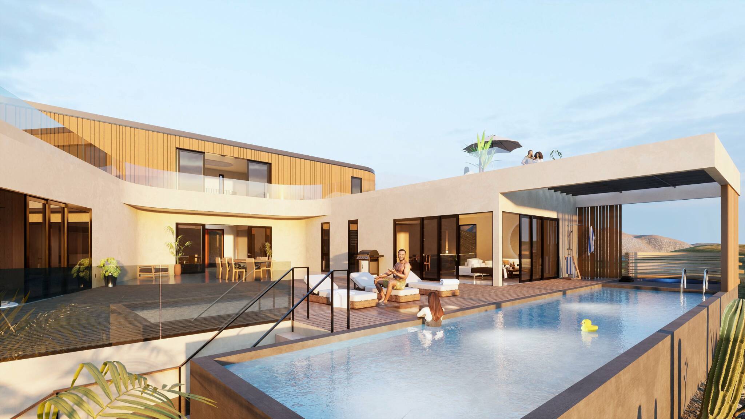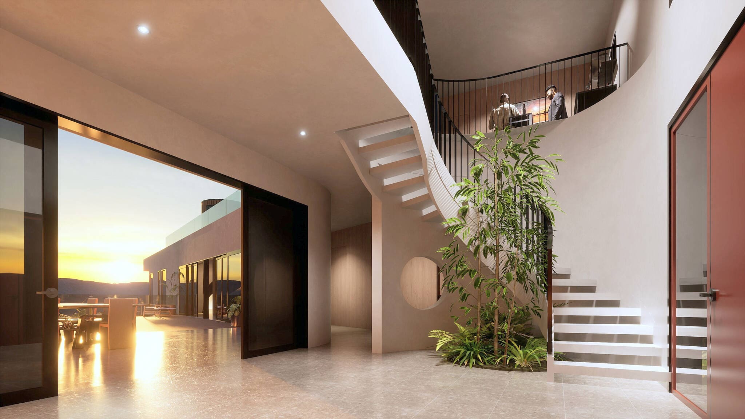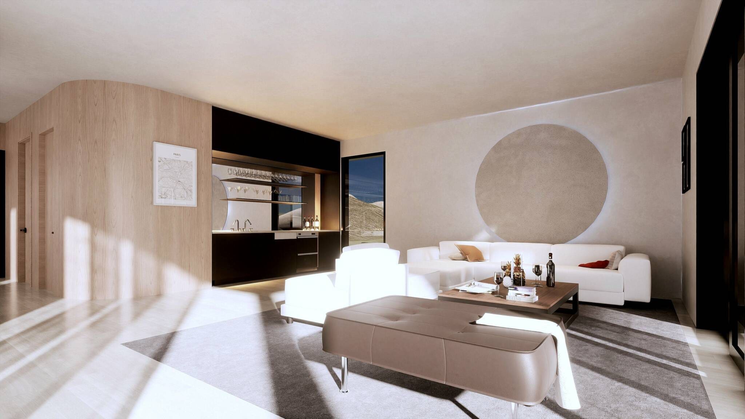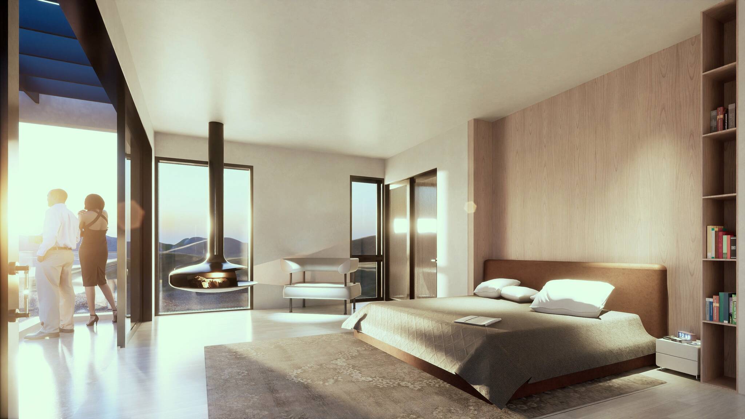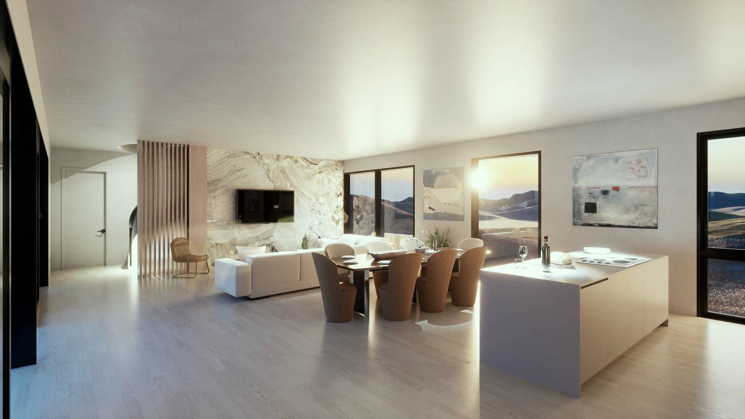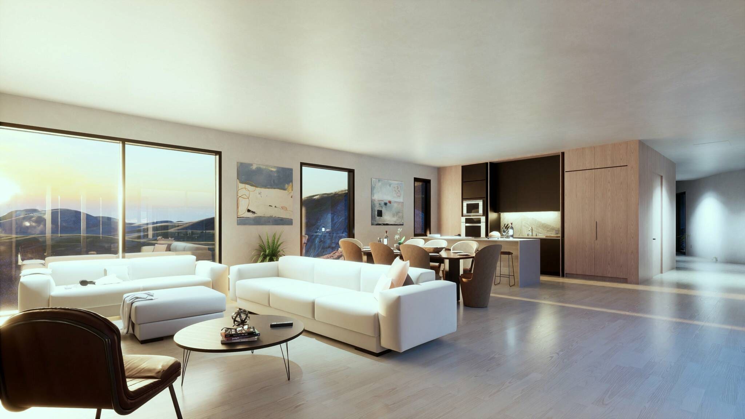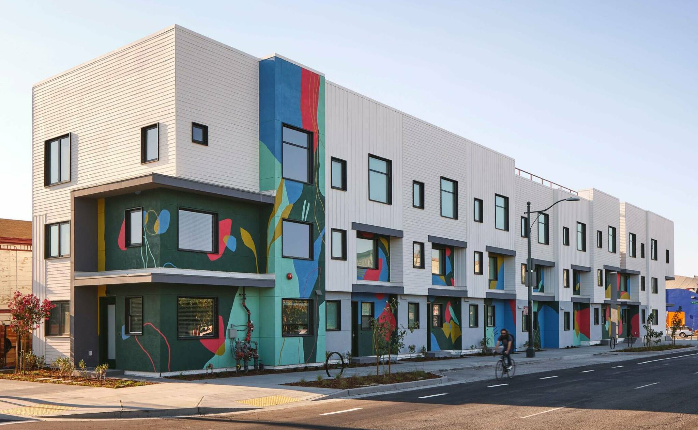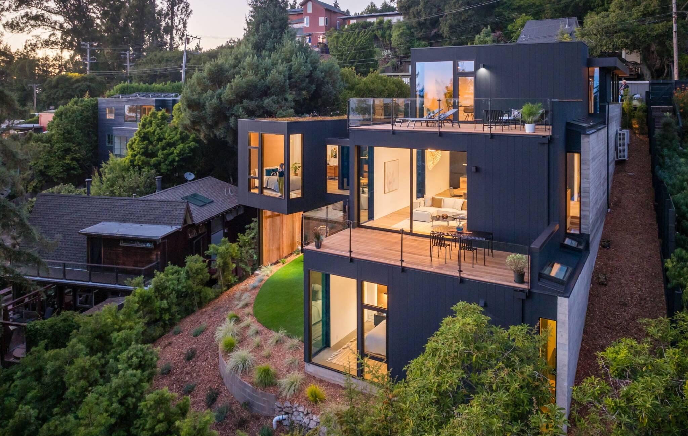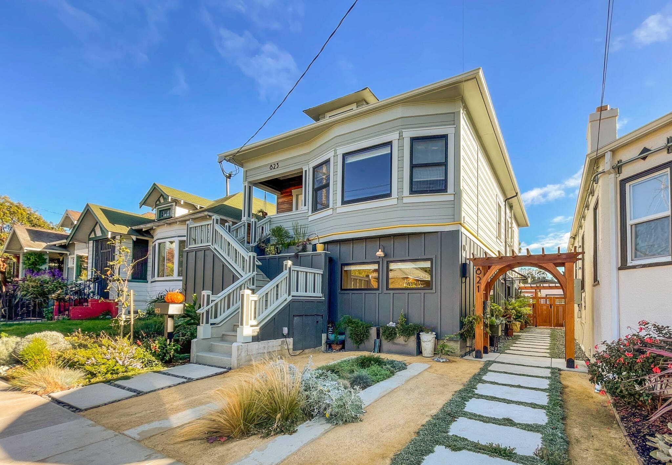Perched atop a ridge in Temecula, the Eagle’s Nest residence takes full advantage of its breathtaking hillside location. The wishbone-shaped footprint is anchored by drilled pier concrete foundations, ensuring stability on the steep terrain. The main standout feature and biggest engineering challenge is the cantilevered wing extending over the hillside. We used steel roof and floor beams connected with steel columns to form a Vierendeel truss system in order to achieve a sleek design while keeping the steel beam sizes economical.
Architect: NonFiction

