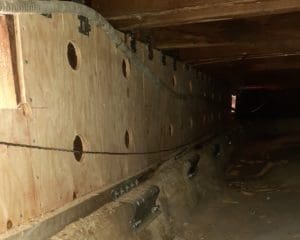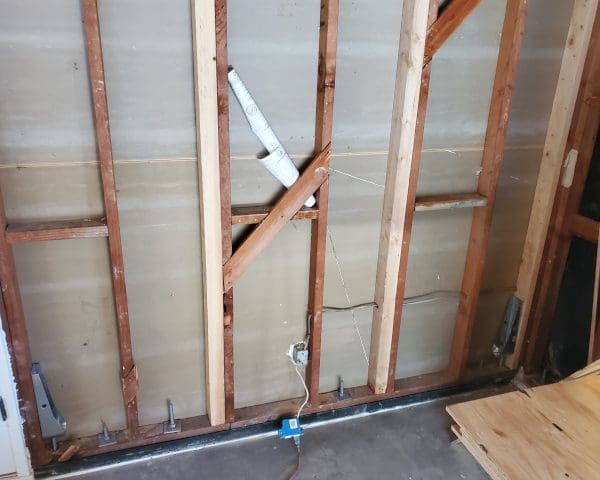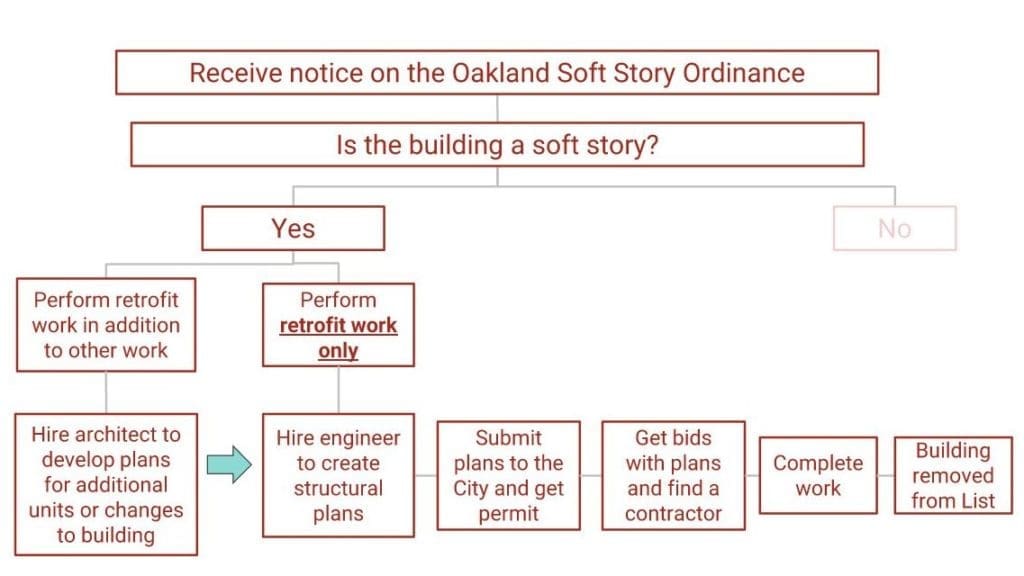What is a soft story building?
A soft story building is a multi-story building in which one or more stories above grade is weaker than the stories above it. This usually means the target story, typically the basement or underfloor area, has windows, doors, large unobstructed commercial spaces, or other openings that make it substantially more vulnerable to earthquake damage than the stories above.
Effective January 22, 2019, the Oakland City Council adopted ordinance No. 13516 that requires property owners to seismically retrofit these vulnerable buildings.
How does Oakland define the Soft Story building criteria?
- The building was designed or built prior to 1991
- The building has 5 or more dwelling units (apartment, condominium, hotel, etc.)
- The structure has a vulnerable wood-framed lower story or crawl space with at least one of the following:
-
- Large open areas, doors/windows
- Multiple garage doors for parking
- Large windows for commercial storefronts
Key Structural Engineered Elements of a Soft Story Retrofit
Plywood Shear Walls
Standard wood stud framed walls covered with plywood. The plywood is heavily nailed to the studs to produce a stiff wall for resisting earthquakes. The walls are attached to the floor above and anchored into the foundations below to prevent them from sliding and rocking. Dollar-for-dollar, plywood shear walls are the most economical way to retrofit the soft story. Often they can be constructed by reinforcing existing walls. However, in order to be effective, the shear wall needs to be a certain minimum length which may not always be feasible depending on the floor plan. If the space layout can accommodate it, adding a shear wall in a strategic location is relatively easy and cost effective.
Strong Walls
Strong Walls are prefabricated shear walls with shear capacities that far exceed the conventional plywood shear walls. They utilize steel or high shear resisting wood panels to create narrow shear walls where conventional plywood shear walls would be ineffective. They will however require new foundations as opposed to the conventional shear walls that may be constructed over existing. They cost more than conventional shear walls but far less than steel moment frames. Effective use of strong walls can substantially reduce the retrofit costs.
Steel Moment Frames
Moment frames consist of steel columns and beams connected so that they are relatively rigid, and like plywood shear walls are attached to the floor above and anchored into the foundation. They are significantly more expensive to construct than plywood shear walls but allow the greatest amount of flexibility within the floor plan. Often times they are installed around a garage door opening, or locations where adding a solid wall would be unfeasible.


Soft Story Retrofit Process

Benefits of Developing the Soft Story Improvements
Retrofit work to comply with Oakland mandatory soft story ordinance is an opportunity for not only seismically upgrading and increasing the safety of the structure, but also enhancing the flexibility and use of space.
These improvements can be planned during the design process, and implemented along with the construction, which can include:
- Conversion of the space to residential unit or added living space
- Expansion of the garage space to accommodate additional parking
- Partial excavation to create living, work, or storage space
- Removal of walls and columns to enhance the space layout for better use of the space
- Clean up abandoned pipes, ducts, wiring and upgrade the mechanical and plumbing system in the building
