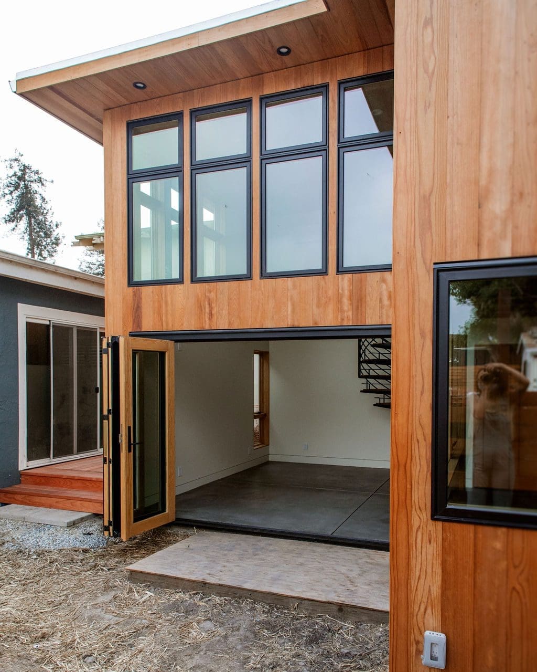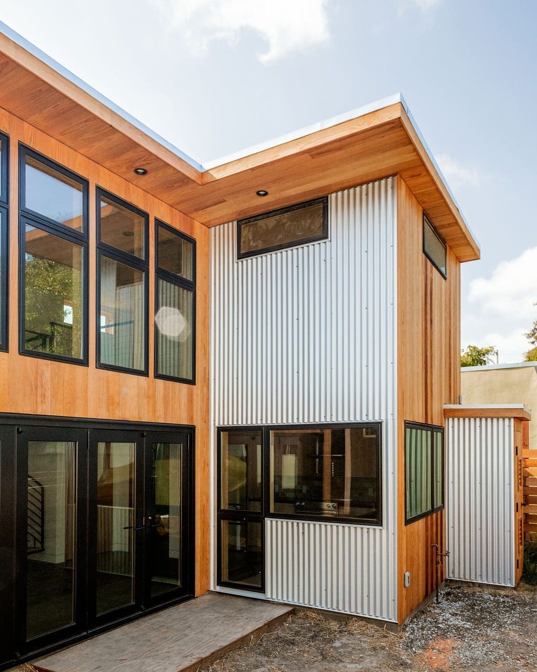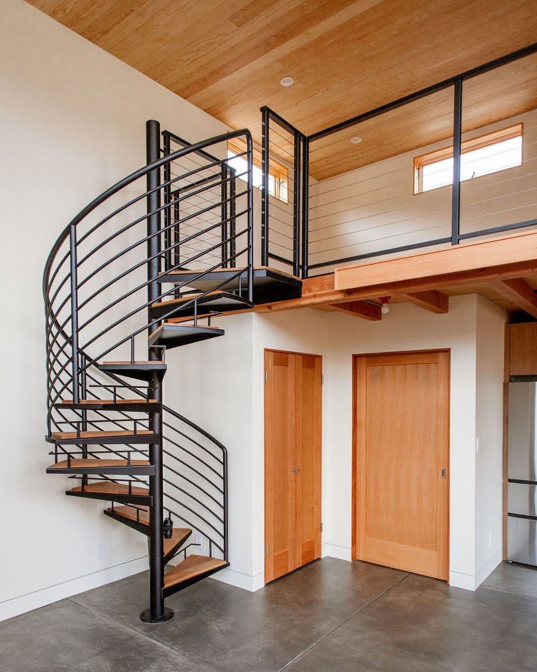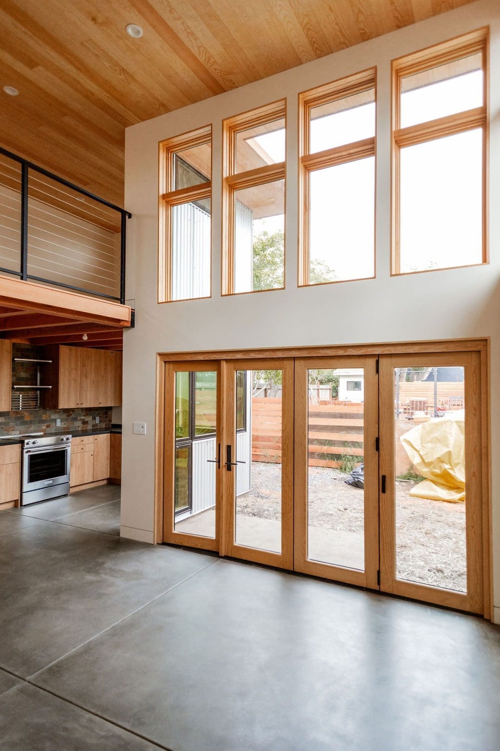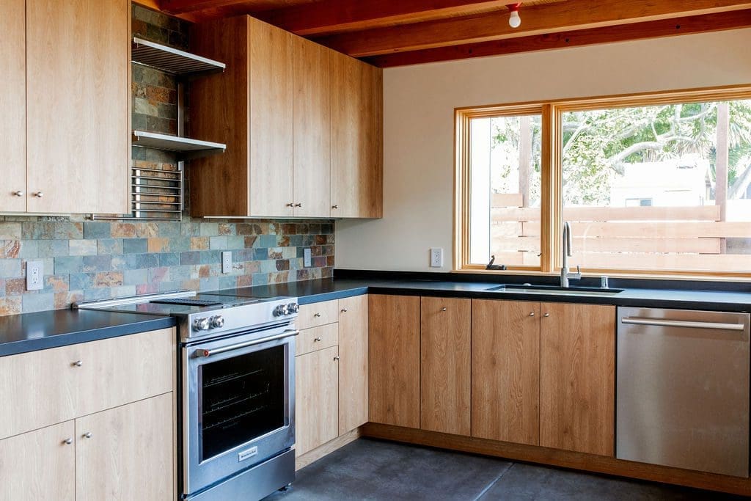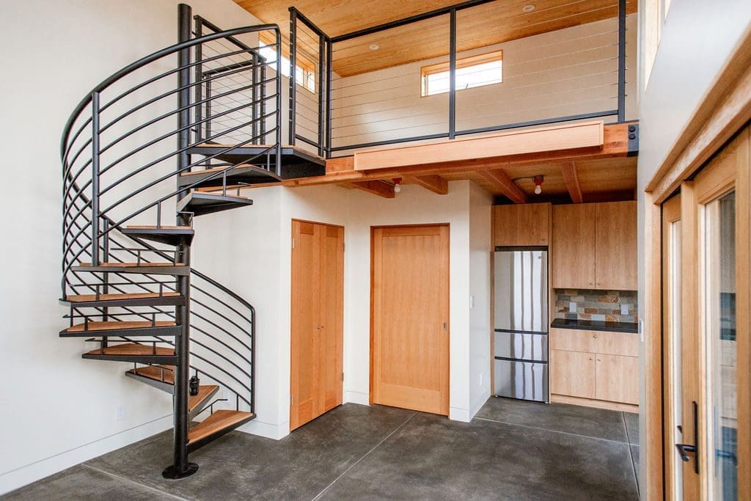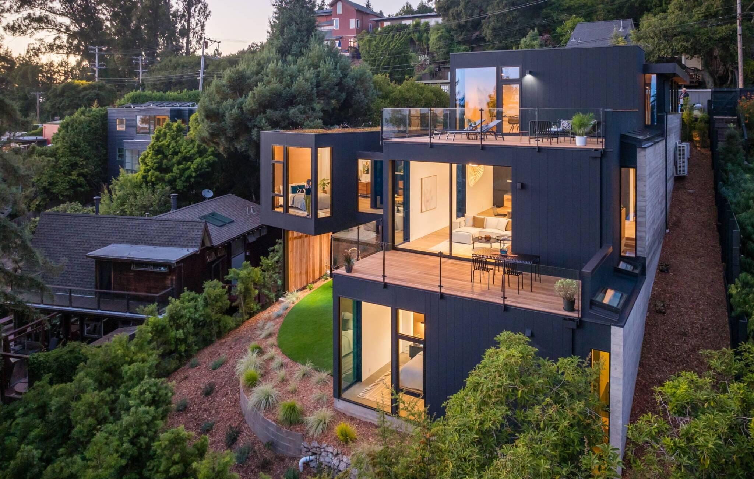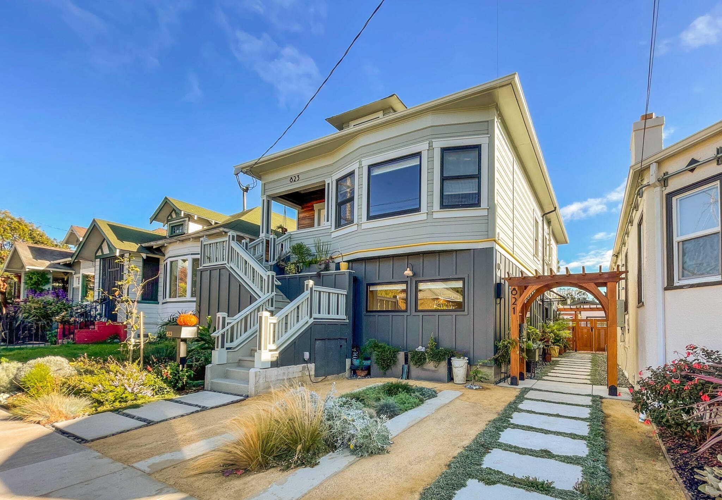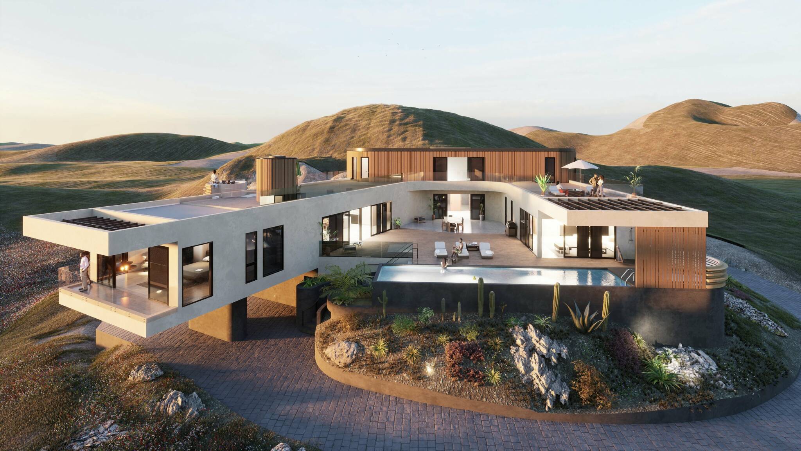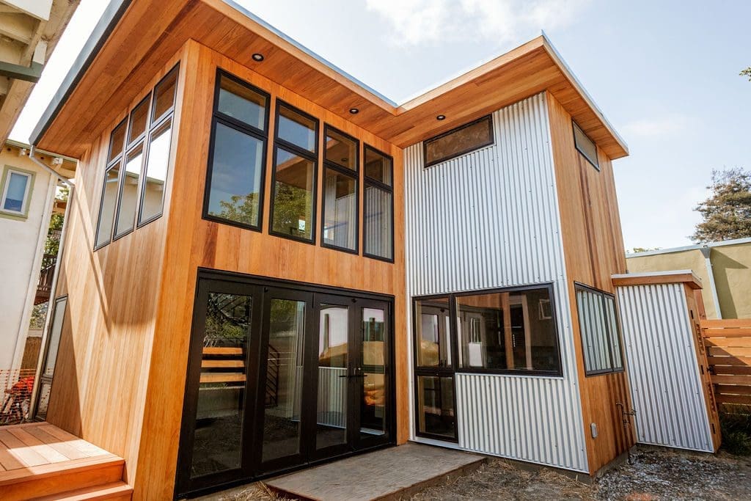
This backyard ADU has a spacious full height living area that opens to the backyard while also maximizing square footage with a two-story loft section accessed by some spiral stairs. Given the 16 foot ADU height restriction of the time, we used 4×6 floor joists to frame the loft and keep the kitchen ceiling feeling as spacious as possible and also used 2×6 framing at the roof to minimize depth.
Contractor: Western Slope Build (formerly Temescal DB)

