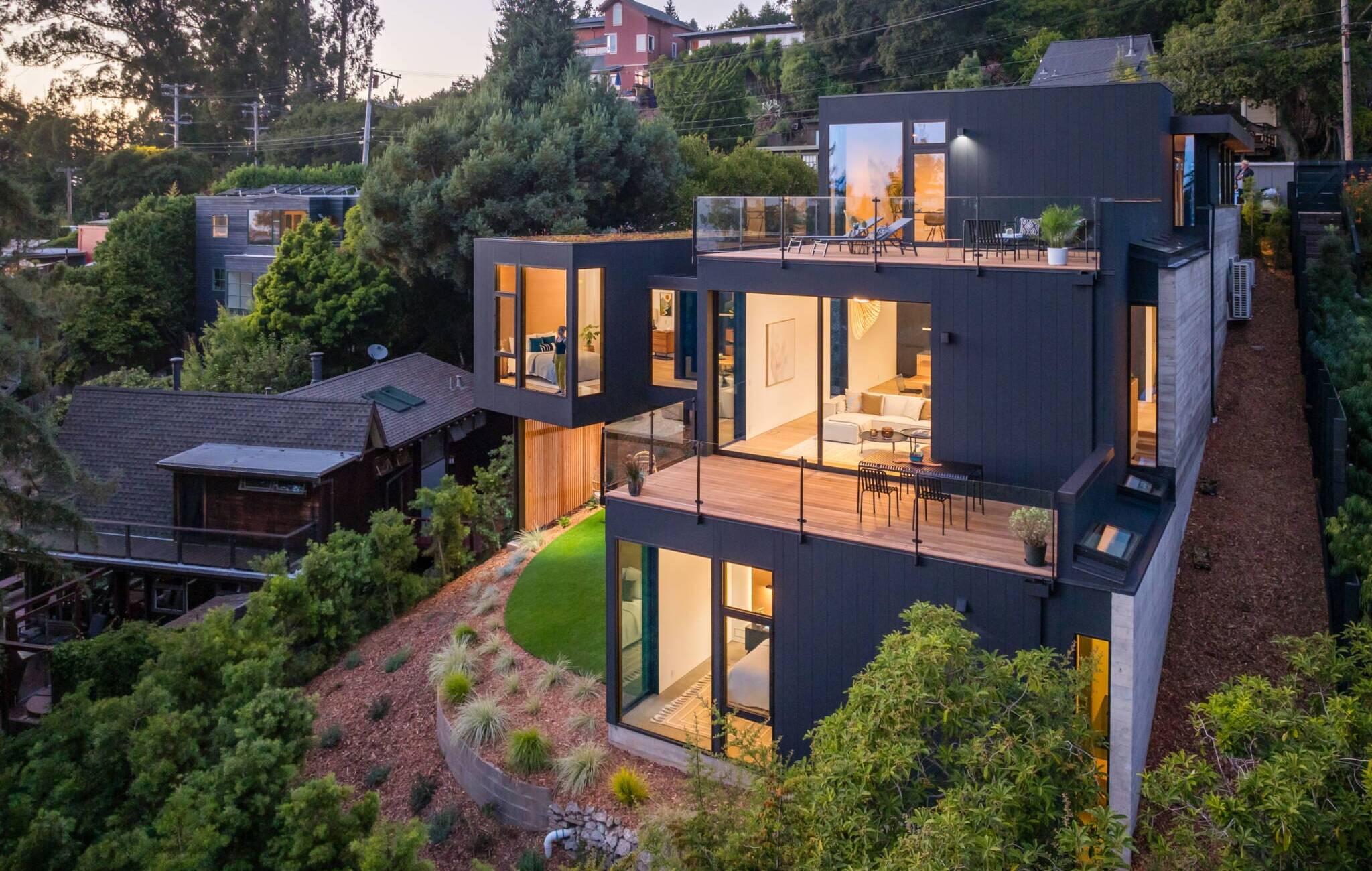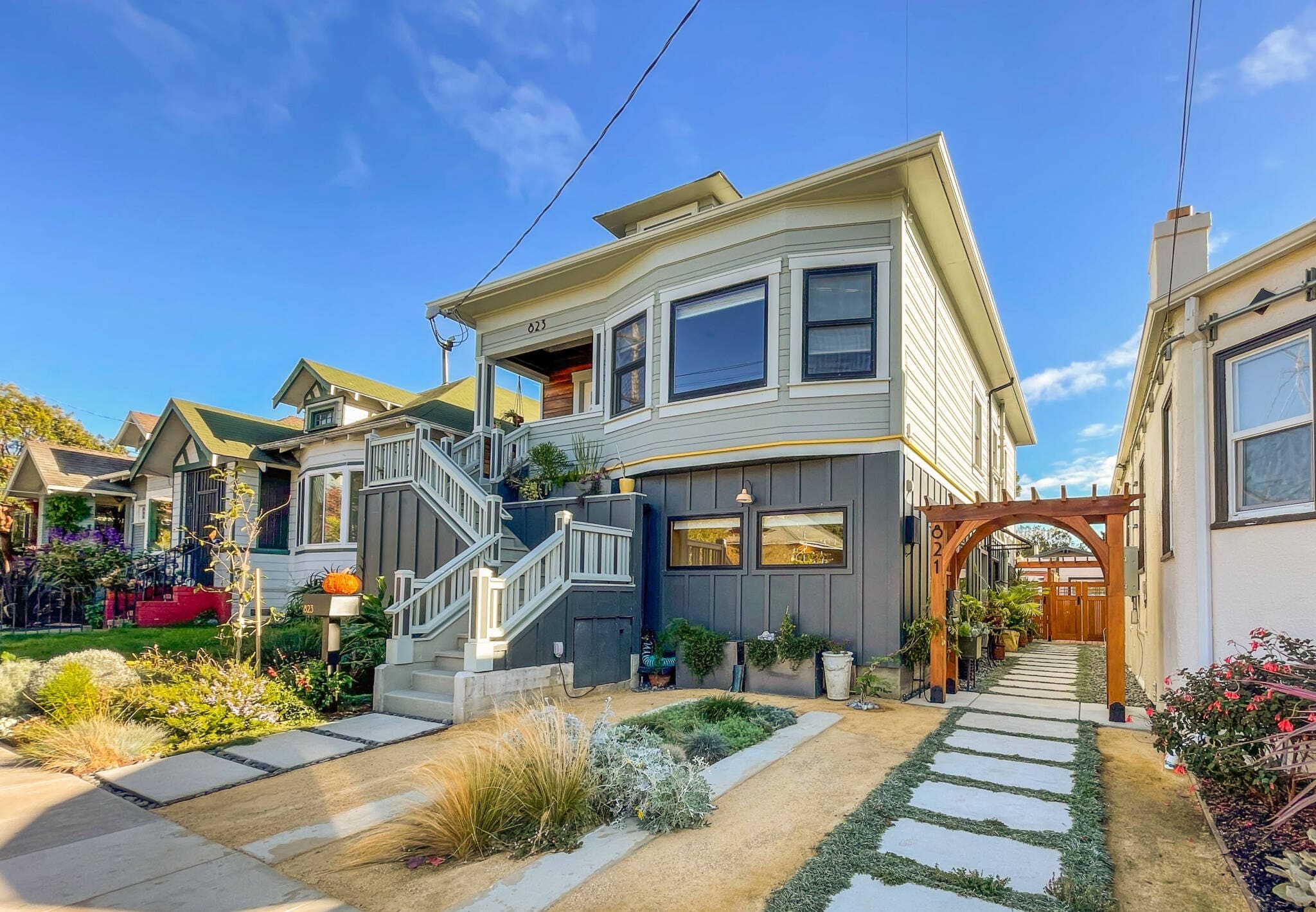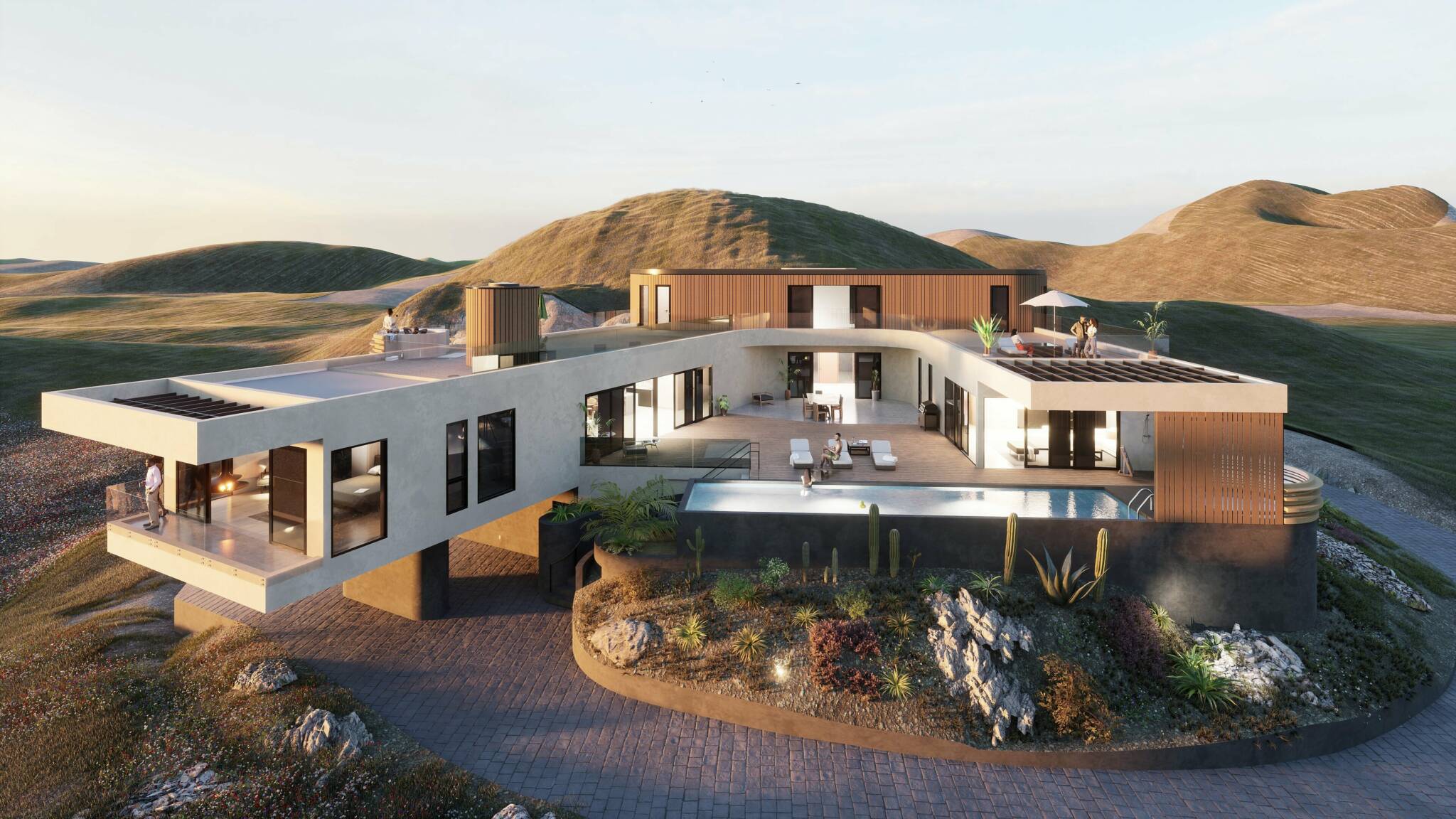
Image credit to Holder Parlette
This remodel of a 1960s Berkeley Hills home focused on prioritizing the expansive views and spacious interiors within the original structure’s footprint. The design highlights include elevated living areas with 14ft ceilings and a full-height sliding door to merge indoor and outdoor spaces, centering on views of San Francisco and the Golden Gate Bridge. Given the hillside lot, we needed drilled piers to contain the redesigned landscape to maximize level terrain.
Architect: Holder Parlette








