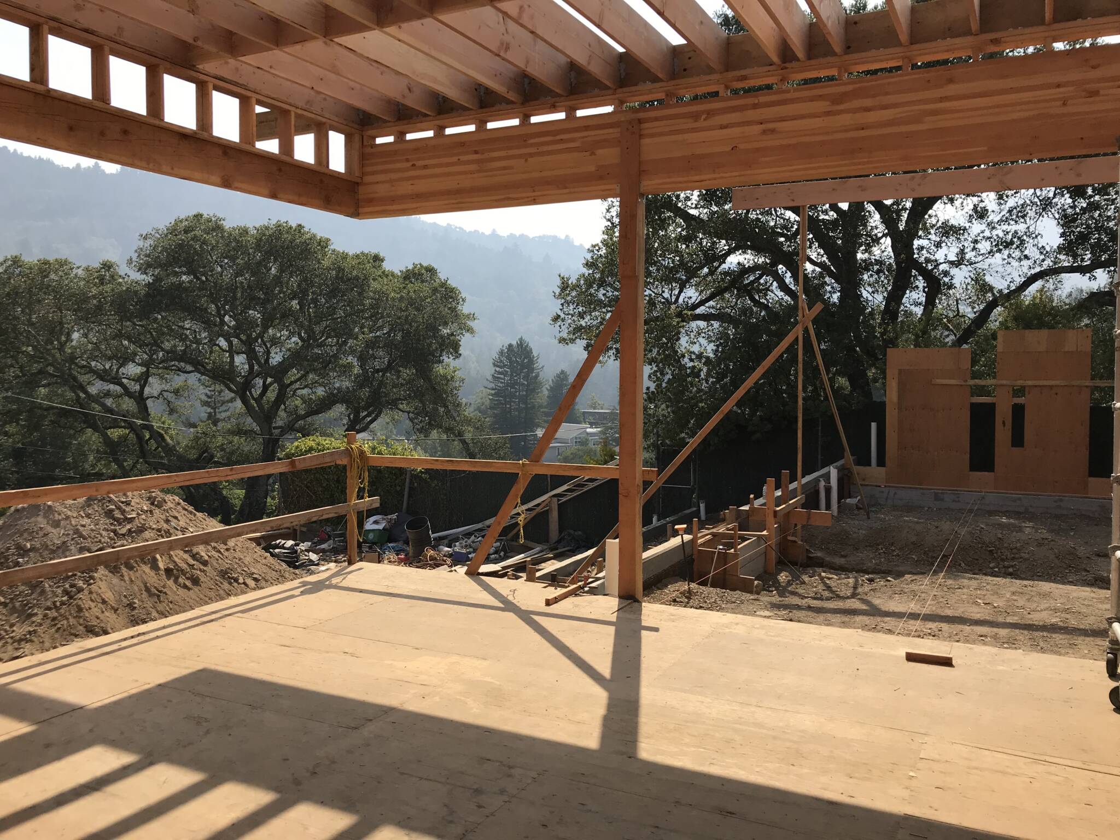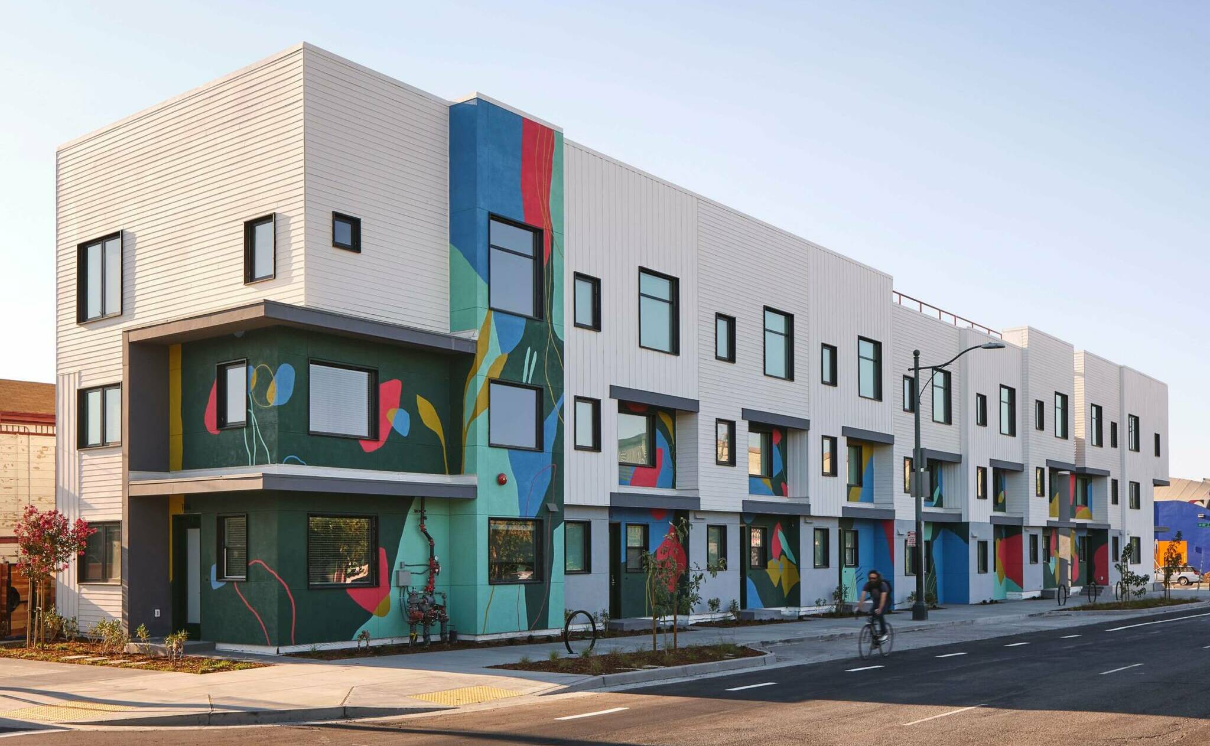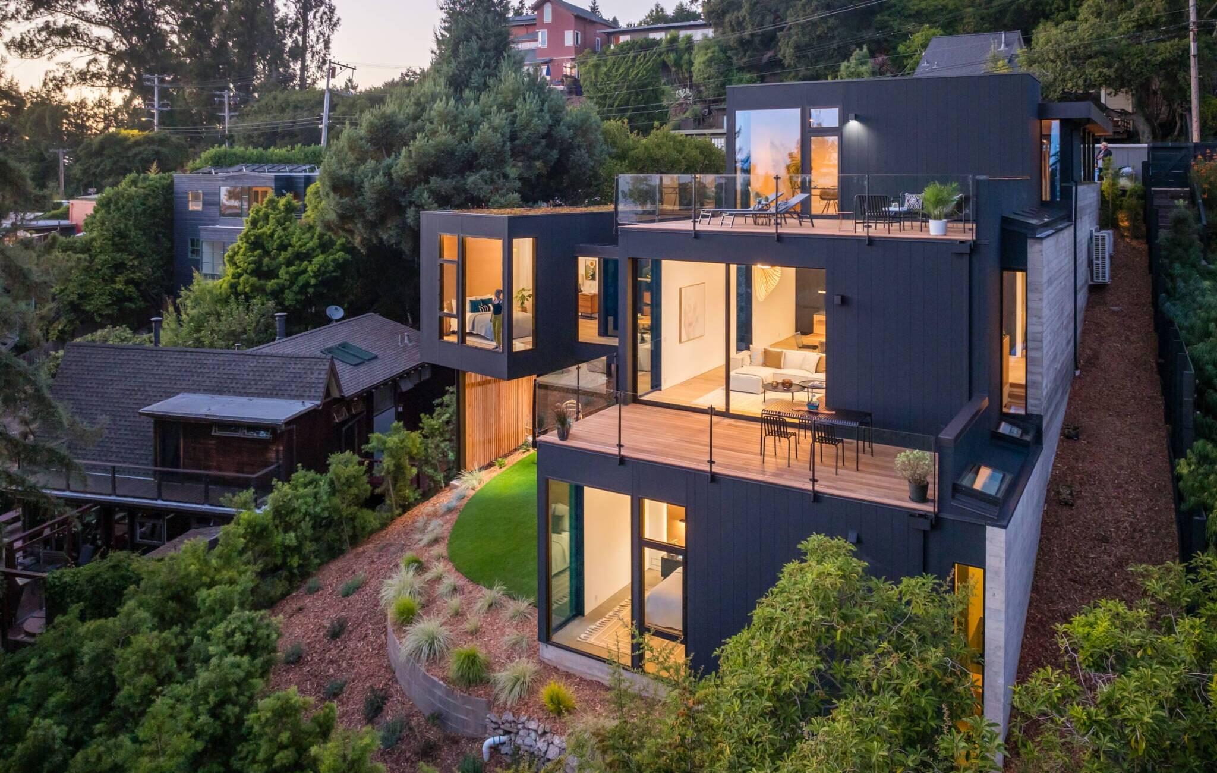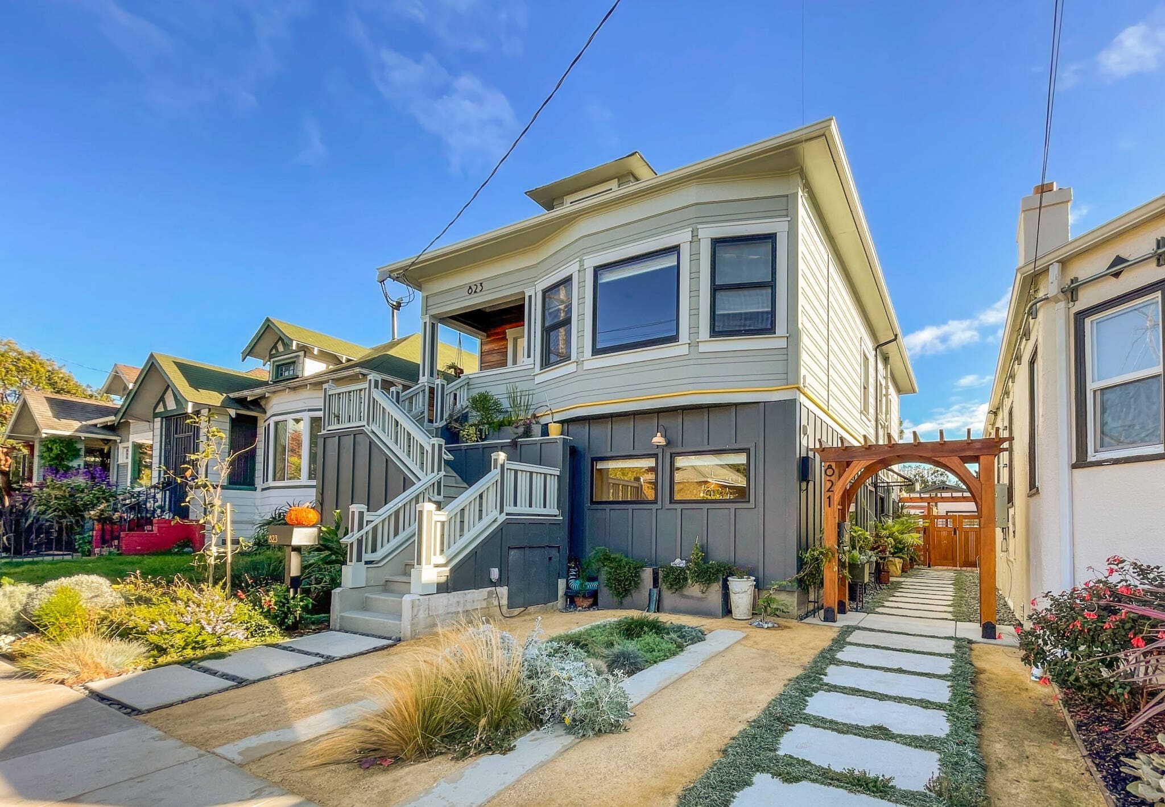Tucked in the hillsides of Marin county, this project was a head to toe remodel with large spans to support the open floor plan and the soft corners with significant glazing to take in the views. The main challenge of the job was designing a single 35 foot tall steel plate that would serve as part of the support and guardrail system for the deck. Since it is such a slender element, we ended up hanging it from above so that it was in tension and not governed by buckling.
Architect: David Stark Wilson, Architect

















