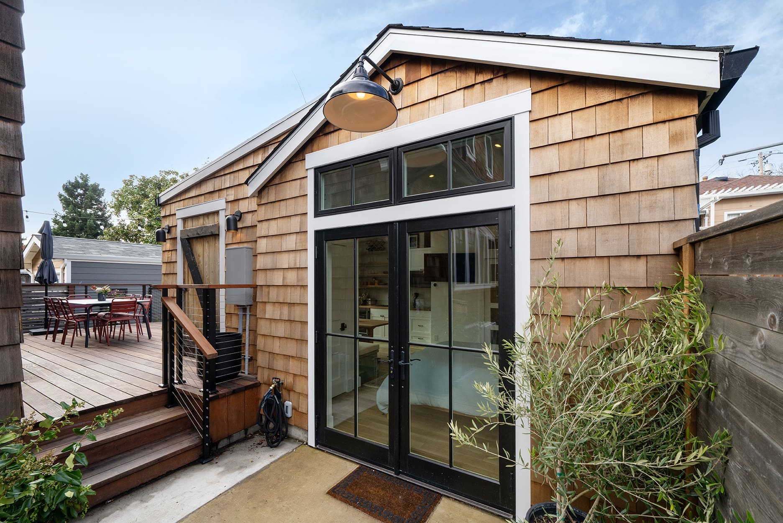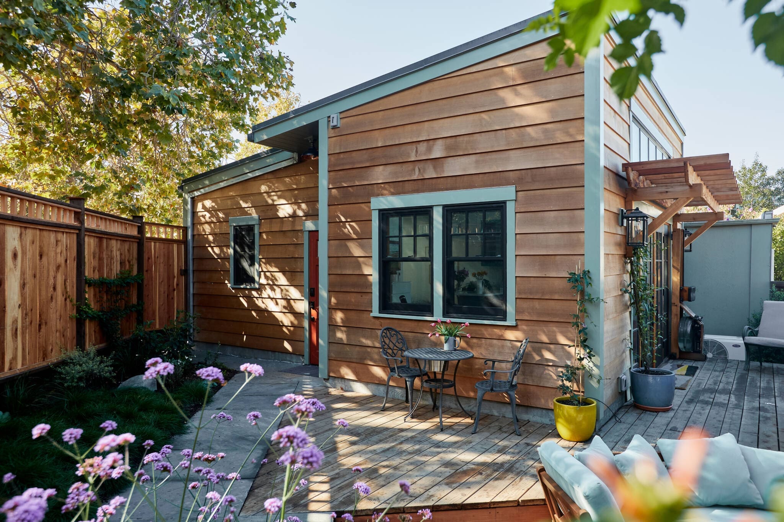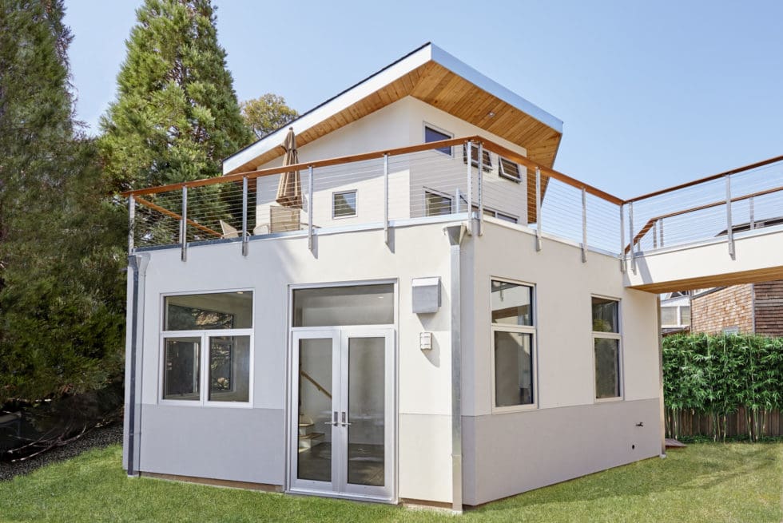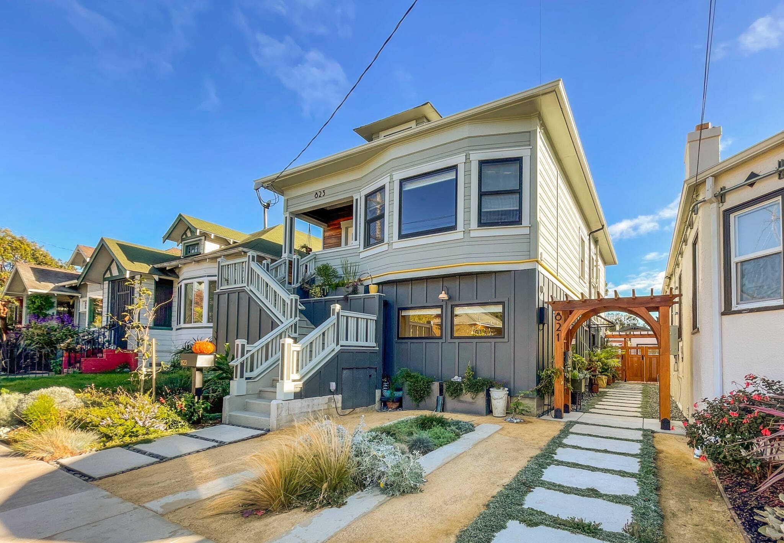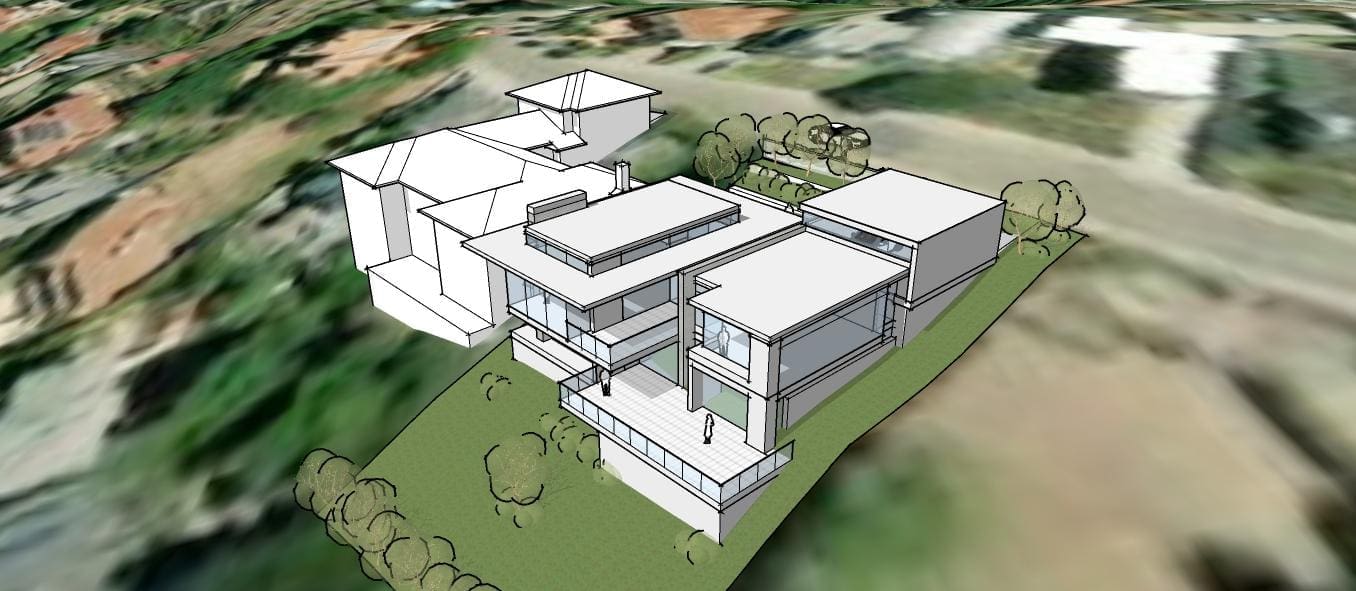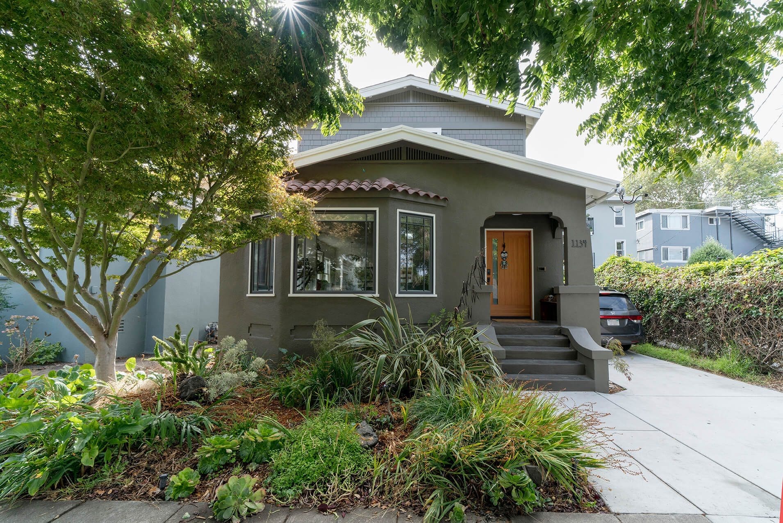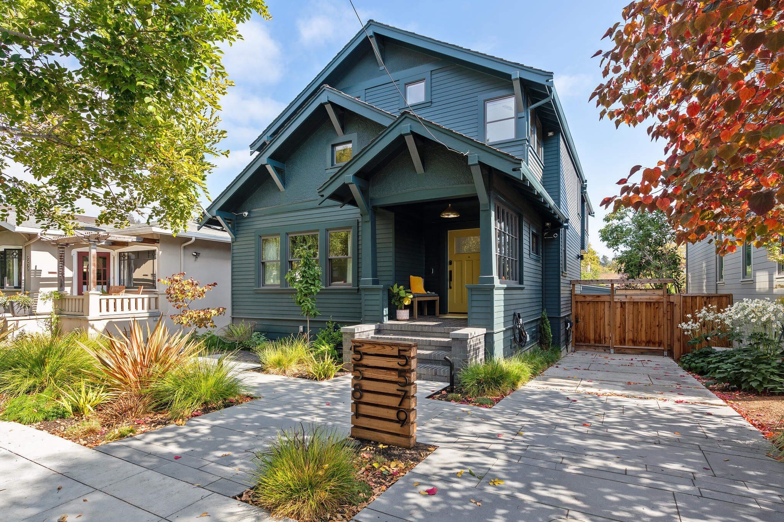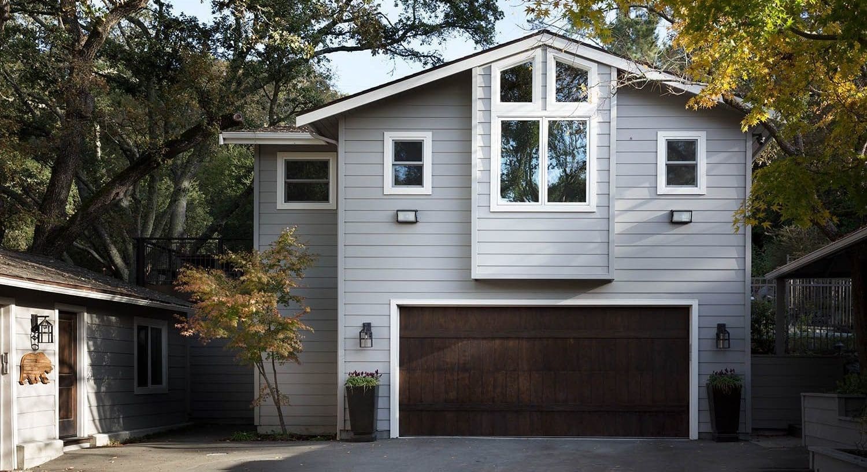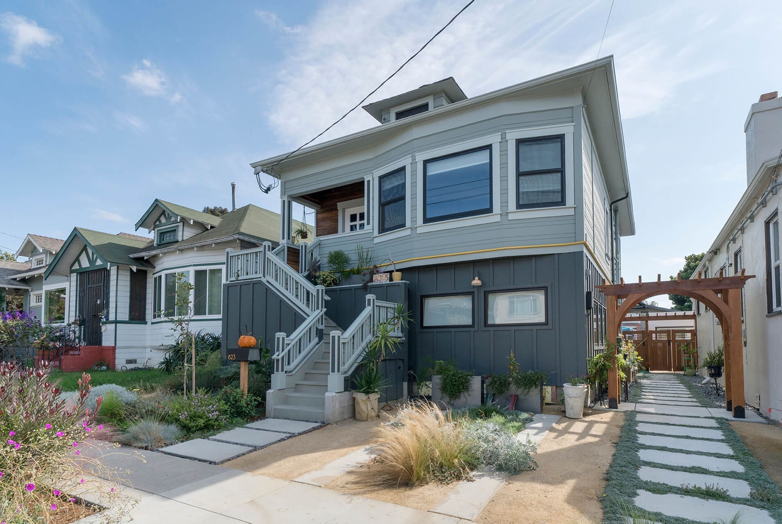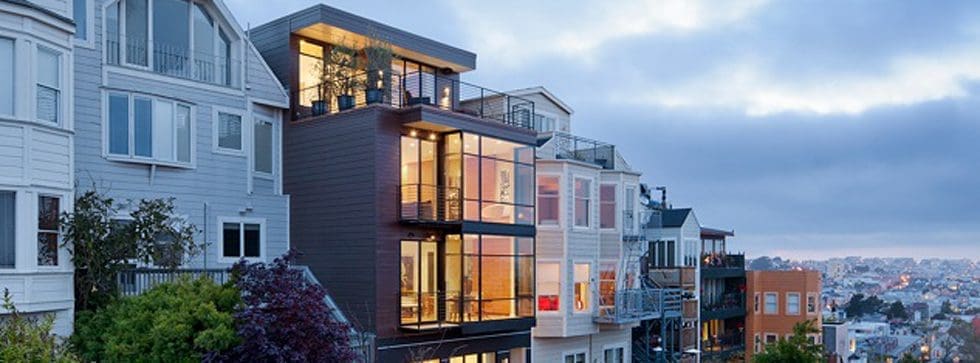Oakland Studio Garage Conversion
This rear-yard studio ADU used to be a single-car garage that utilized the existing framing and had an [...]
Oakland Studio ADU
This new rear-yard ADU used to be an existing studio. As with most of these existing garage/studios, the [...]
Oakland ADU
This accessory dwelling unit was completed in the Adams Point neighborhood in Oakland. This flexible [...]
Oakland Lift
We've done dozens of projects over the years with a similar scope as this Oakland lift. This [...]
Oakland Hillside Residence
These are the most current renderings of this Oakland hillside residence project that is currently under construction. Architect: [...]
Berkeley Vertical Addition
This is a beautifully remodeled vertical addition in the heart of Berkeley. Architect: [...]
Rockridge Residence
This is a remodel project in the Rockridge community of Oakland that includes an ADU. Architect: Lise Thogersen [...]
Brookside Road, Orinda Cottage
This addition project was designed as a ranch-style pool house above a garage, opening the one-bedroom, one-bathroom cottage [...]
Oakland Lower Level
This home was lifted and a new lower level was added. Architect:Amato Architecture [...]
Buena Vista Heights
This turn-of-the-century residence sits hillside just below Buena Vista Park. An extensive renovation called for the entire structure [...]

