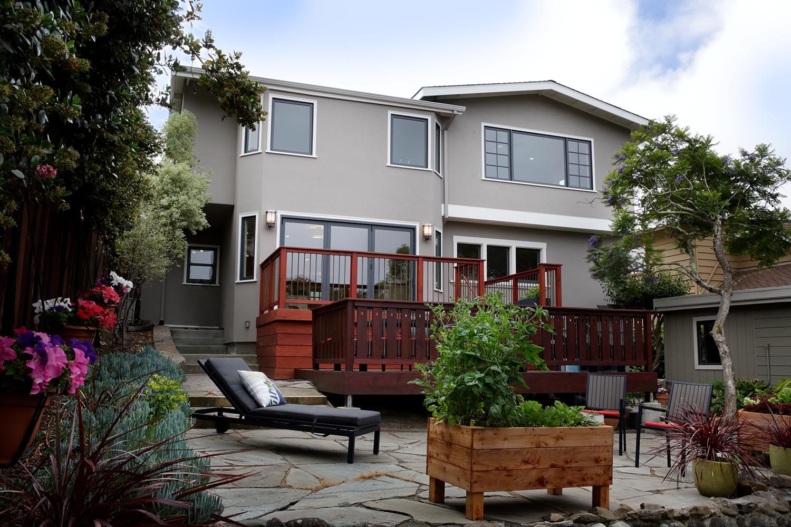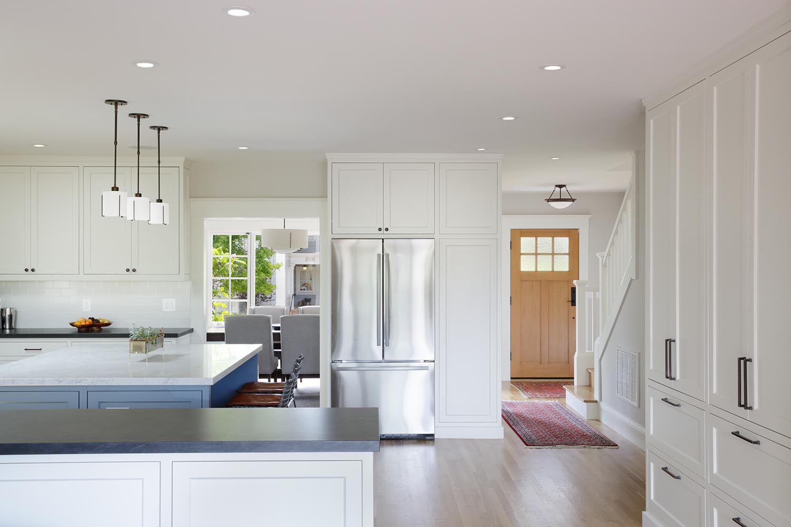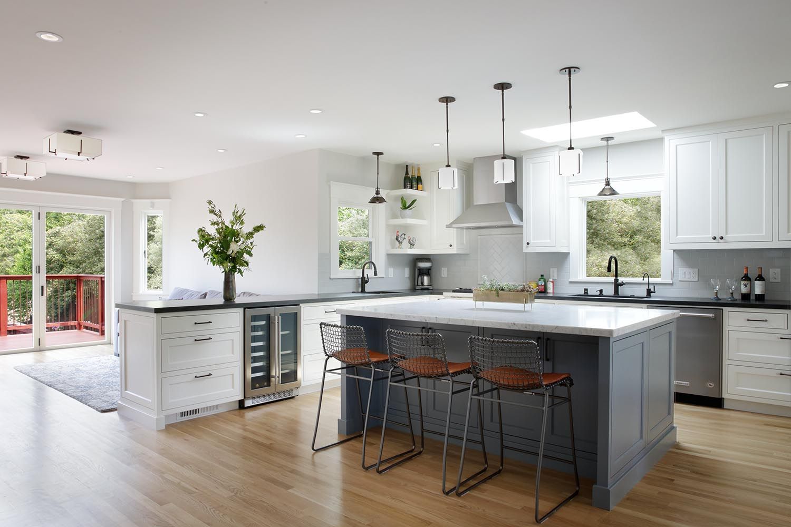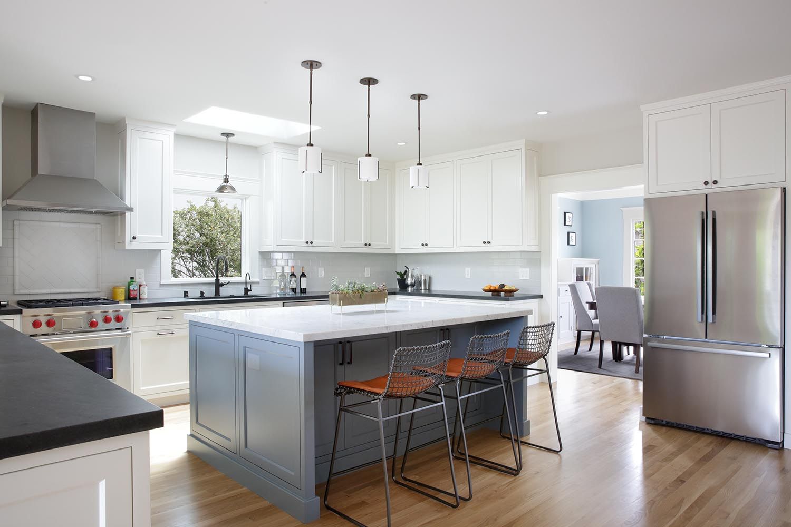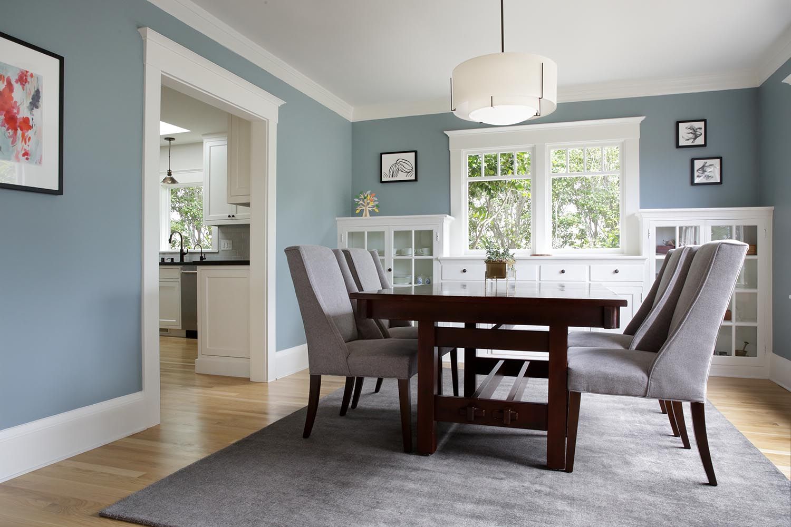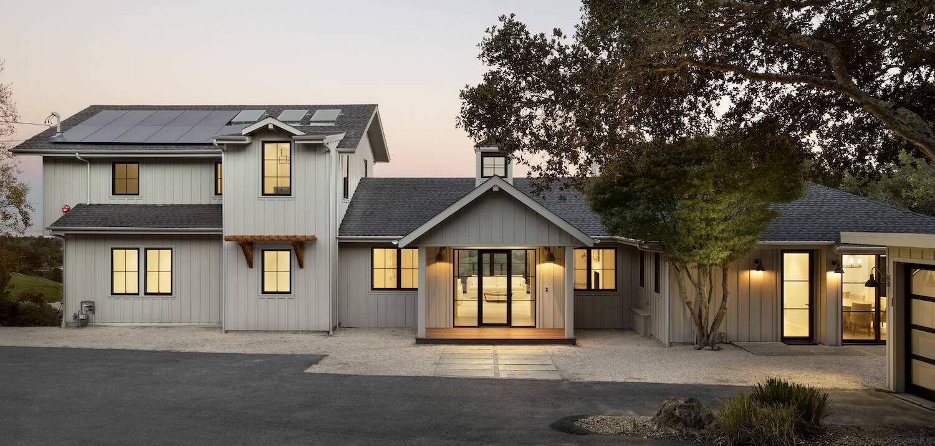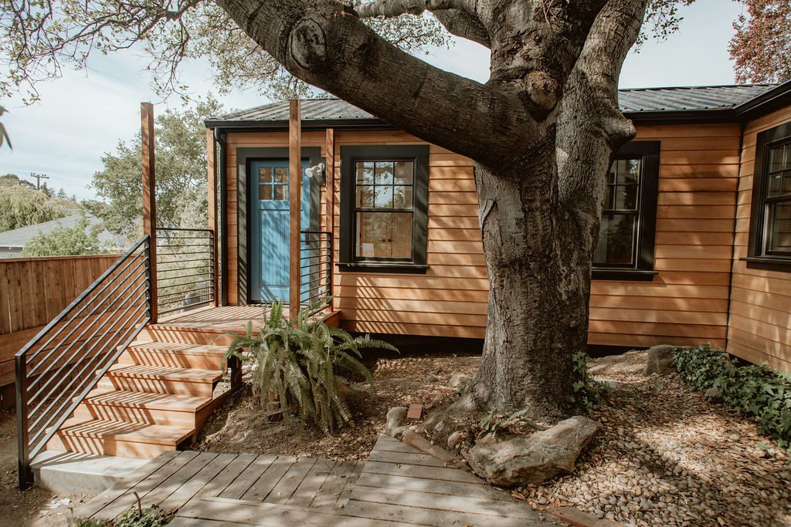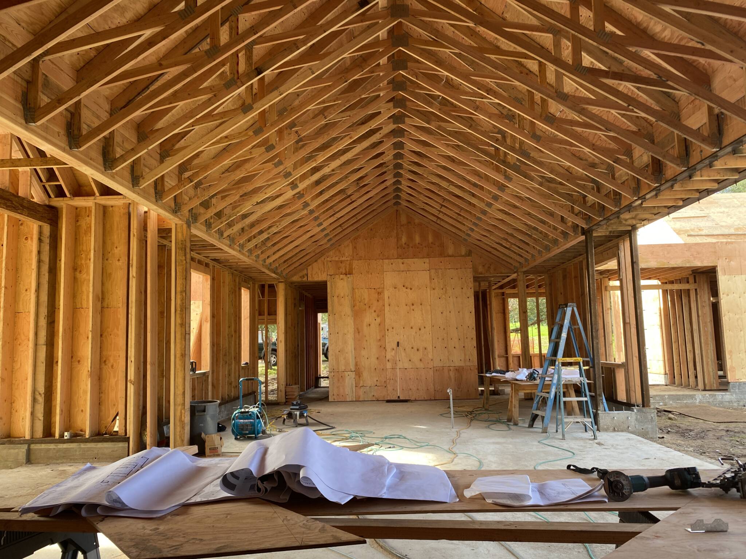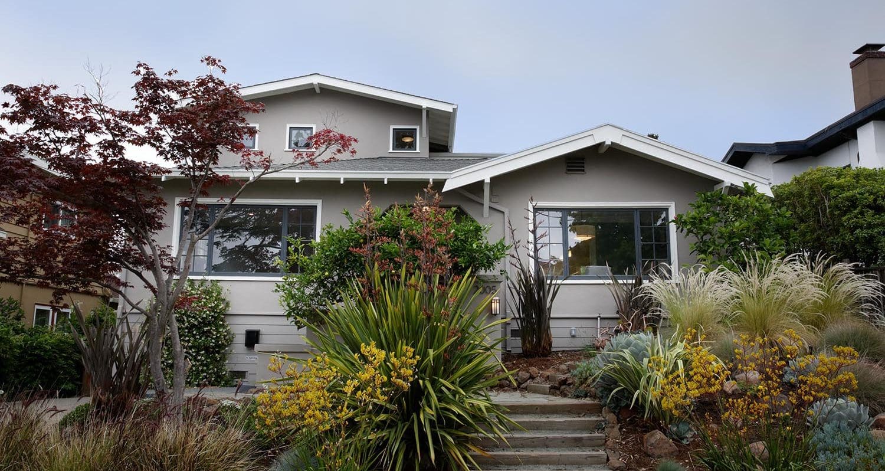
This remodel project involved changing the orientation of the staircase from the back to the front of the house created a welcoming entryway and new railings. Also, the sunken living room floor was raised and opened up the middle of the house, transforming the awkward center room and tiny kitchen into a spacious, inviting kitchen and modern Great Room. The new layout allowed for the addition of a primary bedroom suite upstairs, a zen-like retreat with gorgeous views to the north and west.
Photography: Mo Saito
Architect: Amato Architecture

