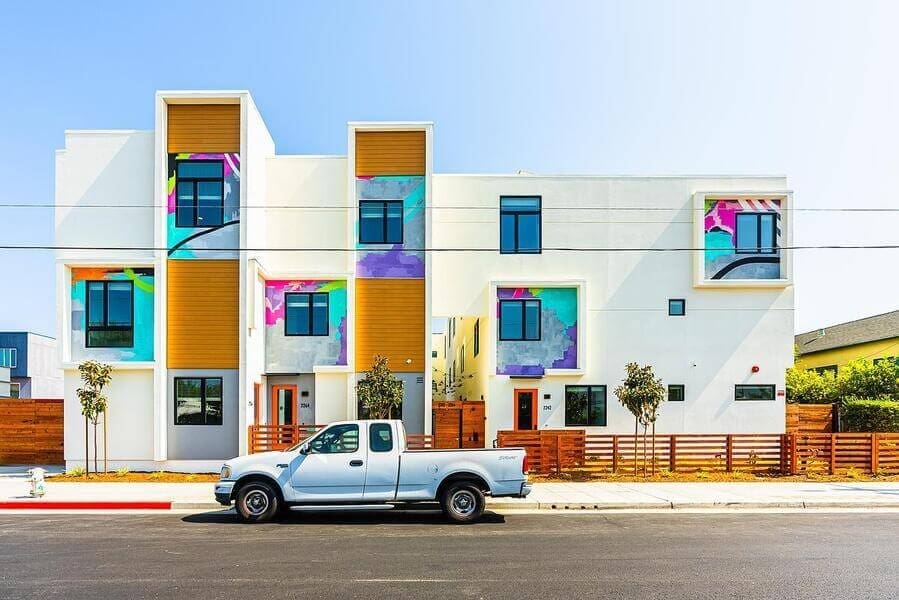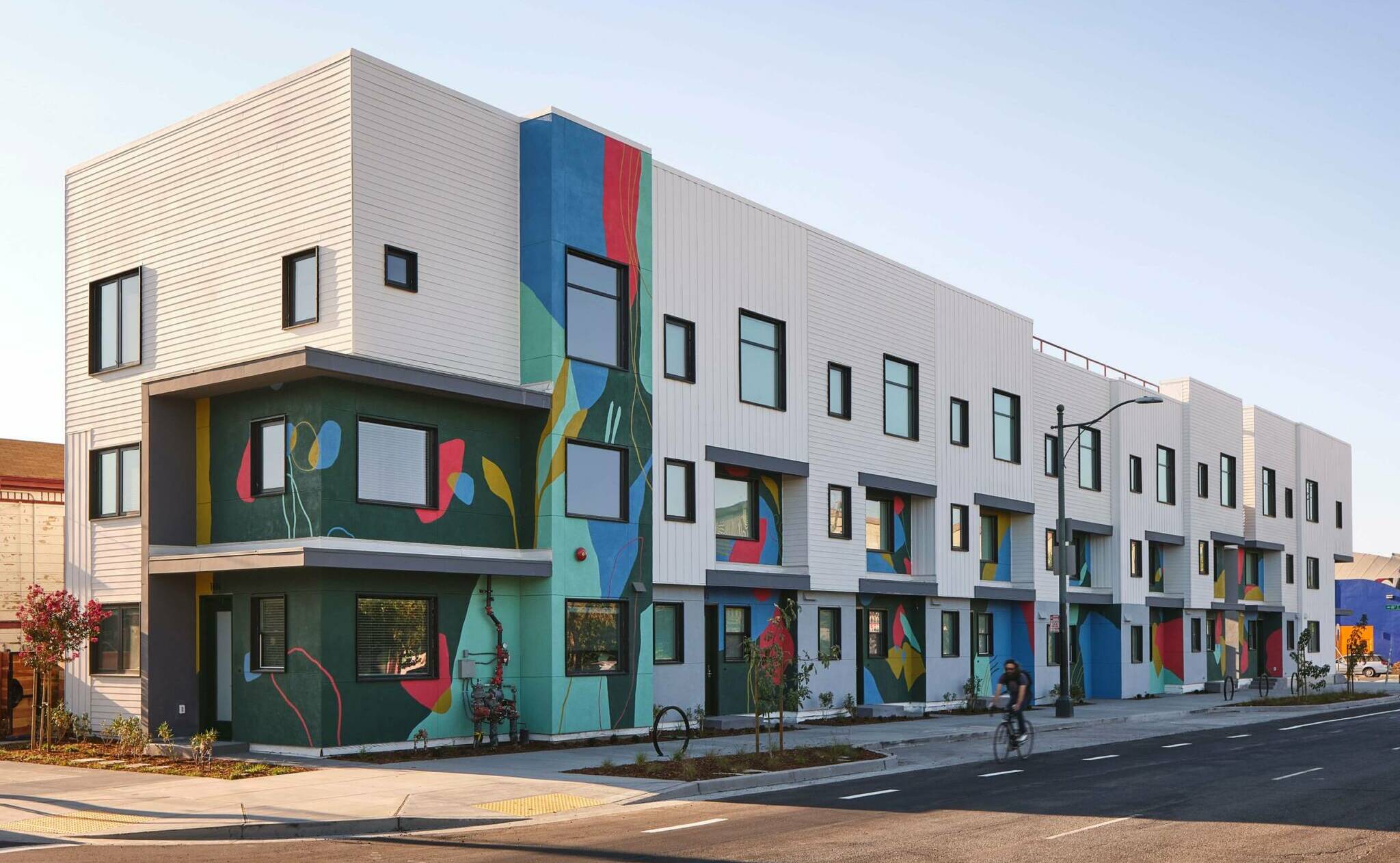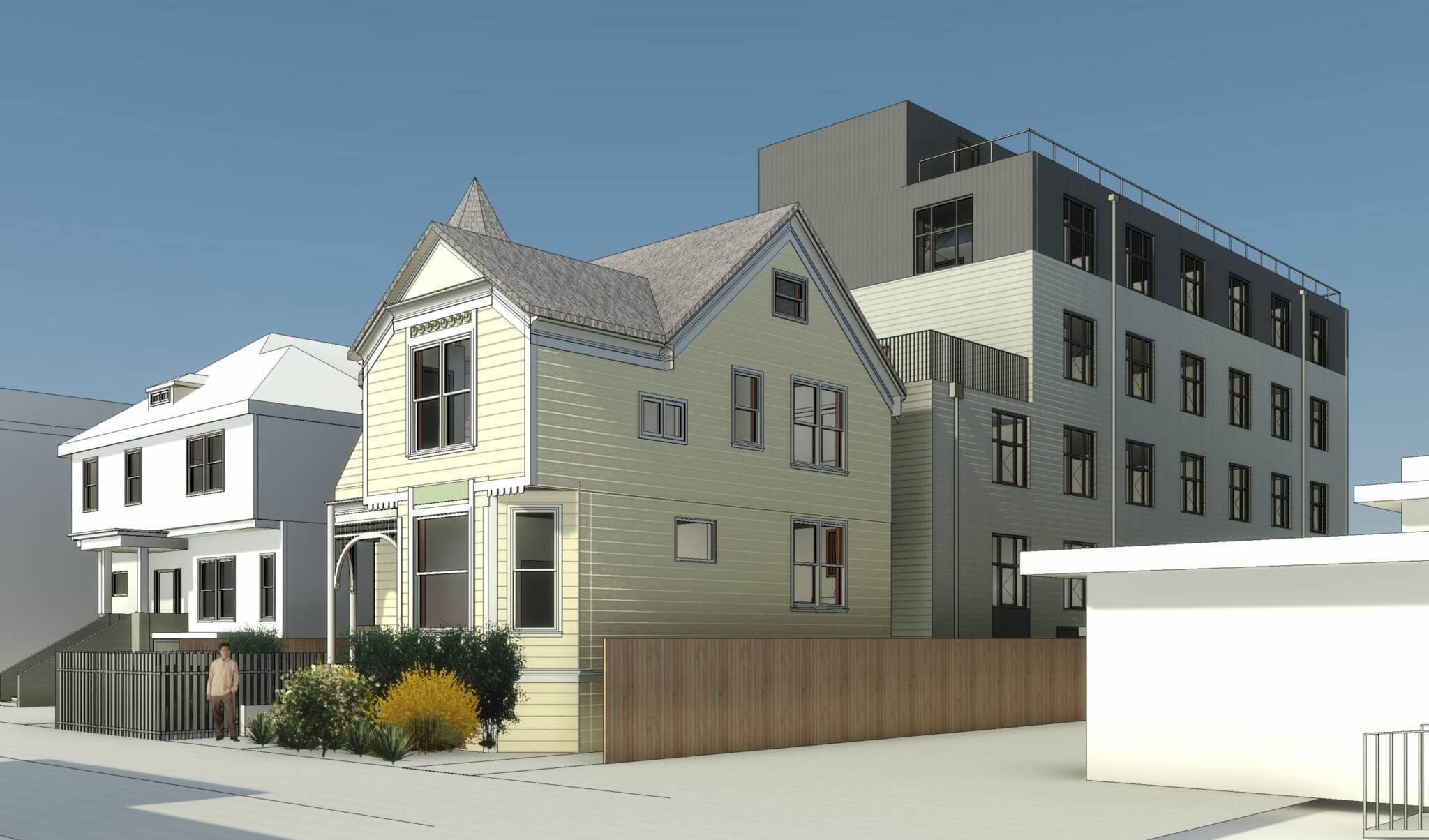
This project was the new construction of a three-story multi-family with 3 residential units. It was all-in-all a relatively simple wood-framed structure with some structural steel in order to accomplish longer spans and welded steel bents in staircases to avoid support framing.
Architect: Jack Backus Architects








